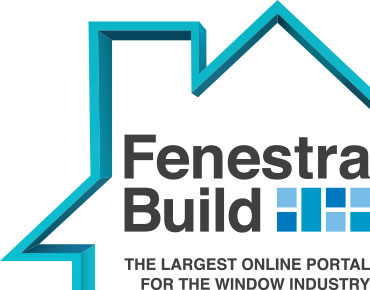Standard for designing accessible buildings and facilities revised to be more inclusive
BSI, the business standards company, has revised BS 8300:2018 Design of an accessible and inclusive built environment.
The revised standard aims to give clients, design professionals, builders, local government officials, enforcers and ultimately users of buildings the information they need to create an inclusive environment from the outset of a project. An inclusive environment is one that works for as wide a range of people as possible – including disabled people, the elderly, and children.
BS 8300 now comes in two parts: Part 1: External environment – code of practice and Part 2: Buildings – code of practice. Part 1 primarily covers access in and around the external environment and the approaches to buildings; part 2 provides guidance on access within buildings, including the facilities that should be provided inside buildings. Both parts of BS 8300 supersede the 2009 version of this standard, which has been withdrawn.
Part 1 gives recommendations for the design of the external built environment, including the approaches to buildings, to accommodate as wide a range of users as possible. It is applicable to external features adjacent to a building, such as parking spaces, access routes, and the entrances to buildings. Other aspects of the external environment, such as street design, landscaping, and public facilities, are also covered by part 1 of this standard.
Part 2 gives recommendations for the design of buildings to accommodate users with the widest range of characteristics and capabilities. It is applicable to entrances to buildings, including outward opening doors and windows, and interiors of buildings such as entrances and reception facilities.
The recommendations in both parts of BS 8300 are accompanied by scene-setting commentary that places the recommendations in context for readers not familiar with the barriers experienced by disabled people. In some instances recommendations are specific; in others, they include dimensional ranges. Dimensional ranges are intended to provide designers with some flexibility of design solution.
Grab rails, touch legible signs and assistive listening systems might be needed to assist a disabled person, and recommendations are given on these features. The standard also gives guidance on accommodating an inclusive design in historic buildings and religious buildings, many of which are not known for their inclusive access.
Public transport infrastructure, garaging and enclosed parking spaces, electric vehicle charging and pedestrian surfaces are also covered in part 1. Corridors and passageways, changing and shower areas, ramps and slopes and toilet facilities are covered in part 2.
Ant Burd, Head of the Built Environment Sector at BSI, said: “Creating bespoke facilities for certain people’s needs can often be necessary over the life of a building – however, it’s far more beneficial if a building and its adjoining spaces can be fully inclusive from the outset. BS 8300 1&2 gives detailed guidance and recommendations on making the goal of inclusivity a reality from day one of a project – so that by the time the work begins on site the final building has been designed to work for everyone who uses it.
“From space allowances for wheelchair manoeuvring to guidance on building an access-friendly multi-story car park, parts 1 & 2 of this standard provide built environment professionals best practice guidance on designing the shared facilities of tomorrow.”
With an eye on the future, creating an accessible and inclusive environment is integral to the economic, social and environmental dimensions of sustainable development. Meeting the recommendations in BS 8300-1 & 2 can contribute to achieving truly sustainable development.
The following organizations were involved in the development of BS 8300-1 as members of the steering committee: About Access; Access Association; Access Design Solutions UK; Architecture Garden Design; Atkins; Attitude is Everything; British Precast; BSI Consumer and Public Interest Network; Centre for Accessible Environments (CAE); Chartered Institute of Building Services; Consumer Protection Interest Network (CPIN); Department for Communities and Local Government (DCLG); Greater London Authority (GLA); HADA Access Consultant Landscape; Inclusive Design Access; Reading University; Royal Institute of British Architects; Royal Town Planning Institute; University of Salford; Waltham Forest Council.
The following organizations were involved in the development of BS 8300-2 as members of the steering committee: Access Design Solutions UK; Attitude is Everything; B/507 (Paving units and kerbs) liaison; British Precast; BSI Consumer and Public Interest Network; BuroHappold; Centre for Accessible Environment; Chartered Institution of Building Services; Consumer and Public Interest Network; Contacta; CPIN; Department for Communities and Local Government; FSH/14 (Fire Precautions in Buildings) liaison; Greater London Authority (GLA); Guild of Architectural Ironmongers; Ideas Ltd; Inclusive Design and Access Consultancy Services (idacs); Inclusive Design Consultancy; Leaderflush Shapland Laidlawbritish; Limbcare Ltd; Reading University; Royal Institute of British Architects; Royal Institution of Chartered Surveyors; Royal Town Planning Institute; Sport England; Textile Services Association; The Royal College of Art; UK Design Council; Otis; Waltham Forest Council.



















