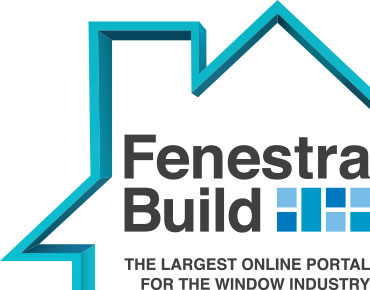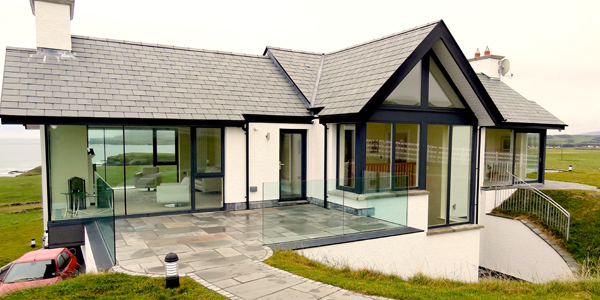When the Bamber family chose to build a new home at this unique location in Portballintrae, on the north coast of Ireland there were three immediate priorities: views, light and protection against the elements and, for this, Internorm’s Fusion window system played an important role.
The finished building digs itself into the hillside only metres from the sea cliffs and is regularly battered by fierce storms rolling in off the Atlantic Ocean. However, it also enjoys unrivalled 360 degree views of the dramatic Northern Irish coastline.
The clients’ brief called for large areas of glass on all aspects of the house in order to omit light and capitalise on the spectacular views. They also required a high level of interior comfort, low energy costs and minimal long term maintenance. Montgomery Irwin Architects, who designed the house and were responsible for bringing together a series of compatible renewable and energy saving technologies to achieve low energy standards throughout, decided to specify the Internorm Fusion window system from Internorm’s extensive range of energy efficient products.
The architects chose this product as it met their stringent specification for a window system which was robust, efficient and aesthetically pleasing. Also, in such a harsh marine environment, all of the components and finishes had to be highly resistant to corrosion with seals, insulation and fixings of the highest quality.
The Fusion window system has exceptional structural integrity and torsion stability; air permeability exceeds class 4 and soundproofing can be rated up to 42dB. The system has an overall u value of 1.0 with triple glazing. The highly thermally insulating properties of triple glazed tilt and turn window systems allow for a 40% larger glass surface in comparison with double-glazing casement windows, meaning 20% more solar energy can be drawn into the room without allowing the heat to escape from the building, not to mention the benefits that can be gained as a result of more natural light ingress. These qualities made Internorm’s Fusion window the ideal solution.
The client was particularly drawn to the aesthetics of the Fusion window system. The aluminium exterior offered a wide range of colours and finishes whilst meeting their requirements for longevity and ease of maintenance. The choice of timber finishes for the internal frame allowed them to soften the look and blend the windows into their interior design.
Feneco Systems, the Northern Ireland distributor and installer for Internorm Windows, became involved at the design stage to give technical advice on bespoke applications of the product. On site, they brought care and attention to the technical aspects and overall quality of the installation process. The challenges of this unique project required an equally unique solution. Feneco Systems and Internorm’s Fusion windows have provided that solution with ease and elegance.
Project architect, Graham Montgomery said: “We were happy to specify Internorm windows as we were thoroughly impressed with the U-values that the product provided at an affordable price. They were also able to provide us with a solution to the unusually large glass surface areas that were required to help make this project so unique.”
For more information on Internorm, visit www.internorm.co.uk



















