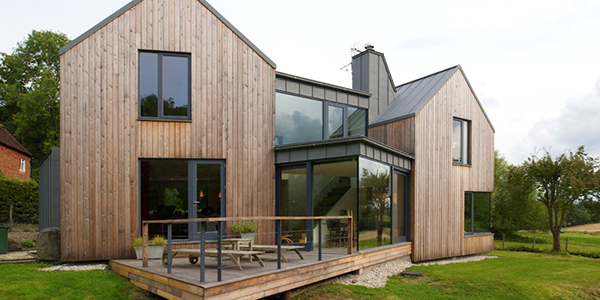P C Henderson’s sliding door hardware systems were specified by Penton Architects for the central dining space and garage of the architects’ own rural new build.
Situated on the outskirts of Groombridge village in Kent, this family dwelling is constructed from timber framing, clad in larch and roofed with zinc which complements its natural surroundings. The property replaces a former cottage on the site and now forms the architect’s family home and place of work.
Adam Penton, Penton Architects, commented: “The large sliding doors to the central dining space utilise P C Henderson’s Lift and Slide Base System which was specified for its performance and ability to be housed into a bespoke glazed timber screen and cill system.”
The dining room doors open up the side of the house and are used daily during the summer months for ventilation and access to external terracing to create an indoor / outdoor experience for the family to enjoy.
This external sliding system was ideal for the project as it is designed to accommodate large door leaves of up to 3m x 3m. The hardware system also provides superior weather resistance due to its bottom pad and anti-derail plate which provides a secure seal between the central meeting point stiles and the threshold.
The large garage sliding door uses the Soltaire system for its robust and free sliding fingertip operation to allow the ease of access to garden equipment and tools.
This reliable system is extremely durable, ideal for heavy use and offers a high level of corrosion resistance. Soltaire can be used with metal or timber doors and in this project it was installed with painted hardwood to match the rest of the building’s woodwork.
Thermal performance and air tightness were important considerations for this project as the property has no conventional heating source and relies solely on a single log burning stove for all its heating requirements. The well-insulated structure uses solar power to heat water and has a low air tightness rating of 1.7 m3/hr/m2 which helped the residence achieve a Dwelling Emmision Rate of 12.68 t/yr.
Adam Penton adds; “The design respects the rural woodland setting of the site in form and detailing. Its composition allows it to cascade down the sloping site without adjusting the natural site contours and its all timber construction raised on stilts allows it to hover in the delicately in the landscape. The generous glazed openings allow a strong inside outside relationship to be formed which maximises the views and encourage solar gain. The large opening windows and doors permit good ventilation to mitigate any overheating during warmer months.”
Penton Architects has been established since 2003 designing and managing selected building projects with an emphasis on high-quality, contemporary design. With focus on residential and schools projects, Penton Architects design buildings which can mature, evolve and be fun to use whilst retaining a timeless classic quality.



















